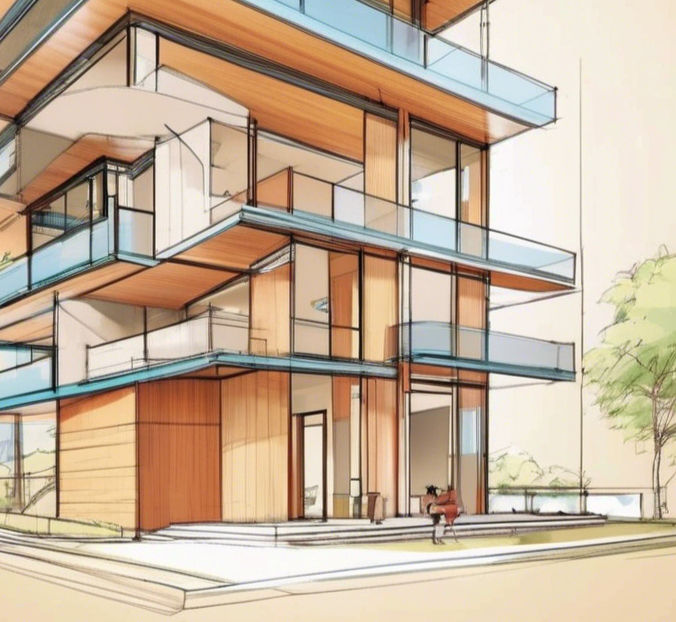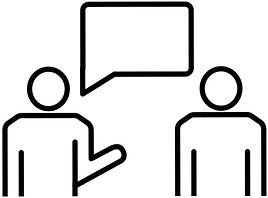top of page

The Design Process
The design process begins with understanding as we seek to understand your needs and preferences. After gathering information, the we will creates conceptual sketches and floor plans. After client collaboration and refinement, detailed drawings are prepared for construction. Throughout the process, we focus on adherence to local zoning and building codes, and close communication with your contractor to ensure that the project runs smoothly and meets all your requirements.

bottom of page
